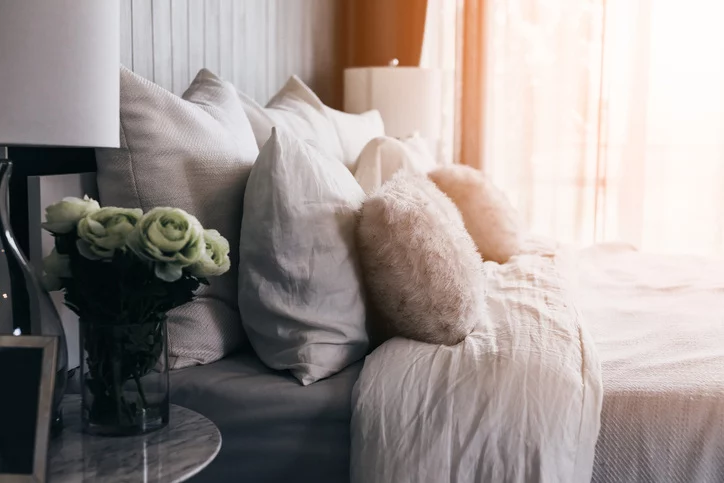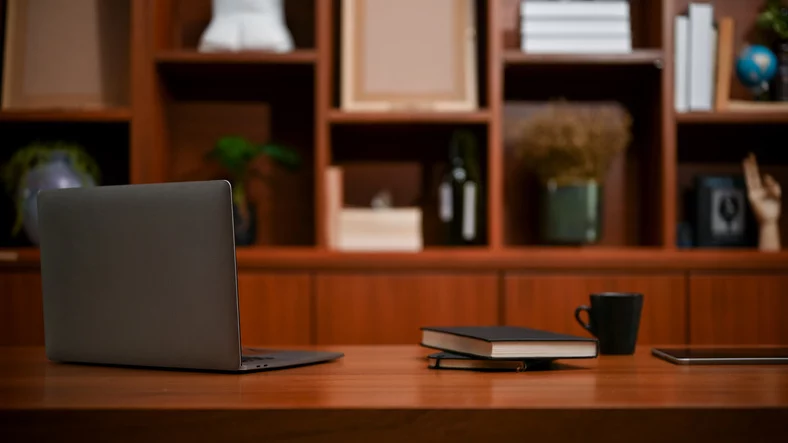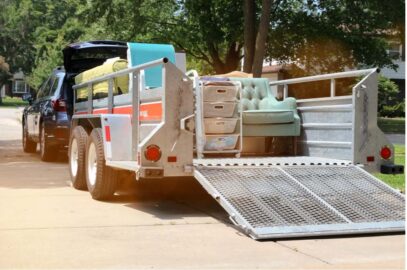Access Self Storage Blog
Creating a Dual-Purpose Office/Guest Room
You have the power to use every square foot of your home to your liking. The way you fill your space is entirely up to you, and when you decide...
Decluttering Renovations Storage Tips
You have the power to use every square foot of your home to your liking. The way you fill your space is entirely up to you, and when you decide to transform a spare room into a multipurpose space, you can maximize your home’s functionality while still keeping it feeling like home.
There are many different ways to create a dual-purpose room in your home, but an office space combined with a guest room is a functional favorite for homeowners everywhere. Creating this area in your home enables you to dedicate a space for visitors while allowing you to get back some precious square footage when the guests head back out of town.
Although it may be a challenge, thinking ahead and carefully planning your space’s layout can make it possible to create a dual-purpose room in your home; let the storage experts at Access Self Storage give you some tips and pointers on how to make even your small office double as a guest room (or vice versa). Along with sharing our office/guest room checklist, we can help you rent the storage space you need to tackle your renovations and rescue your home from clutter – just find a storage unit near you to get started.
Furnishing With Our Office/Guest Room Checklist
To create the best combined office and guest room space, there are a few essentials you’ll be needing:
- Bed. Of course, your guests will need a place to sleep. They’ll also want to sleep somewhere that’s clean and comfortable, so be sure to keep linens fresh, make the bed, and provide good pillows.
- Desk. On the flip side, a desk is the center of your workspace. The size of the bed and the room will determine how large of a desk you can comfortably fit into the room.
- Chairs. You want a chair for your desk, preferably one that encourages good posture and is suitable for long hours of sitting. You also may want to add an armchair to your office/guest room layout, giving your guests somewhere to sit or place their things.
- Bookshelf. A bookshelf is good for both an office space and a guest room. On it, you can decorate it to your liking and spruce up the room with a pop of color, provide your guests with reading material, and keep your work supplies neatly organized, including your notebooks, folders, binders, and other items.
- Nightstand. Give your visitors a place to put their things close to the bed, including their phones, keys, glasses, water glass, or other small necessities.
- Dresser. Provide guests with a place to unpack their suitcases and get comfortable. If you’re low on space and have a closet in the room, you could instead leave hangers for them to use.
- Lamps. Even if there’s an overhead light, you and your visitors may prefer a softer, more direct light source. Place lamps on your desk, the bedside table, and maybe even a standing lamp in the corner.
- Trash can. A small trash can in the corner will be useful for anyone who uses the room. Keep a liner in it and make sure it’s empty when you have company coming to stay.
Additionally, for a little extra luxury, you could also include:
- Mini fridge. While not necessary, a small mini fridge in the room increases the sense of hospitality. Keep small water bottles and perishable snacks inside, and maybe even leave a little basket of other small treats on top. You can sneak a bite during your workday, and your guests can have some refreshments.
- Single-serve coffee machine. A little bonus for you and your company, having a coffee maker right at the ready will be appreciated. Create a little coffee station with the machine, such as a Keurig, a variety of pods, creamer, and disposable coffee cups. Your visitors will love it, and you can make a little lunchtime pick-me-up anytime you’d like.
- Charging station. A wireless charging pad could come in handy if someone forgets their phone charger when they come to stay the night. Plus when it’s just you working in your office, your phone can keep a full battery.
Designing Your Office/Guest Room Layout

Reflect on how you’ll be using this dual-purpose room in your home. Do you often work from home and need a reliable place to be productive? Or do you more often have guests, such as older children who regularly visit home, that need a comfortable place to sleep?
Determine whether you want the room to lean more toward being an office, a guest room, or something that’s 50/50. This will help you design the layout of your office/guest room.
If you’re placing heavier emphasis on the guest room aspect, you’ll want your layout to feel more like a cozy bedroom with the addition of a workspace. Alternatively, if you’ll regularly be using the space as your home office, designing it to avoid distractions will benefit you most while still providing your occasional guests with somewhere to sleep.
The Bed
When deciding on the layout of a room, we like to start with the position of the bed. Whether you’re providing a regular mattress or a futon, this will likely be the largest piece of furniture you’re putting into the room, so getting it in the right spot can help you decide on the position of all other furniture.
If you have plenty of space in the room, you may be able to place the bed against the center of one wall, leaving room on either side of the bed. Alternatively, putting the bed in the corner of the room creates broader floor space available to devote to the room’s office elements.
The Desk
With the bed in its place, now you can find a place for your work desk. To decide where to put it, start at the doorway. Enter the room as you normally would and walk to the bed. What path do you take? Take note of that and place the desk well away from the walkway you just created, either against an adjacent or opposite wall.
Using this method, you create a dual-purpose space that suits your lifestyle. You don’t want to place furniture anywhere that interferes with your natural pathways, as it’ll always feel like it’s in the way. Being very purposeful with where you place your desk can help even your small office/guest room feel that much roomier.
Remember: The desk will also require space around it for the chair and regular movement. Don’t place it too close to the bed or in too tight of a corner.
Fill in the Gaps

Once the two main elements of the room are in place, you can begin filling in the remaining spaces with other pieces of furniture and items, like bookcases, a dresser, armchairs, a mini fridge, standing lamps, and bedside tables.
If you’re putting in larger furniture, repeat the same walkway method as you did with the desk. See how you maneuver through the room to reach one or either side of the bed, the desk, and the closet door, if applicable.
Knowing where people walk throughout the space enables you to put furniture in convenient places that don’t impede. Play around with angles and arrangement until you’re happy with the way it looks, then decorate the space and give it some character.
Repurpose Your Spare Room With Self Storage
Redoing a room is a big project. If you’ve filled your spare room with clutter and have used it as a home storage space, you may be faced with the dilemma of finding a new home for everything. Not to worry! At Access Self Storage, we have more than just great office/guest room design ideas. We also have a wide selection of storage units at our self storage facilities in New York, New Jersey, and Connecticut.
Our storage units can help you with everything from temporary storage during home renovations to long-term storage for items that don’t fit in your household. Get started today by locating your nearest Access Self Storage facility today to rent or reserve a storage unit near you!
Other Articles for You

Navigating the Challenges of Rising Economic Costs
Groceries are more expensive than they used to be. Home prices are significantly higher than they were a few years ago. Automotive prices are up, insurance rates are up, and…
Read
Paper or Plastic: When to Use Cardboard Boxes vs. Plastic Bins
When it comes to moving, you may want to choose plastic containers over corrugated cardboard boxes. However, plastic isn't always better in this case. Whether you're moving to Green Brook, NJ or storing your belongings in storage units, cardboard is the way to go. Access Self Storage has a few reasons why corrugated cardboard beats plastic totes every time.
Read
Tips for Storing Your Small Boat After the Summer Season
Exploring the tranquil waters of your local lake is a unique experience, and having your own boat enables you to enjoy this freedom whenever the weather allows. But, when the…
Read
5 Reasons to Choose a Drive-Up Storage Unit
Whether you’re moving from one home to another or simply hoping to find affordable storage in Wayne, NJ, self storage units are a time-tested and reliable option for storing your…
Read